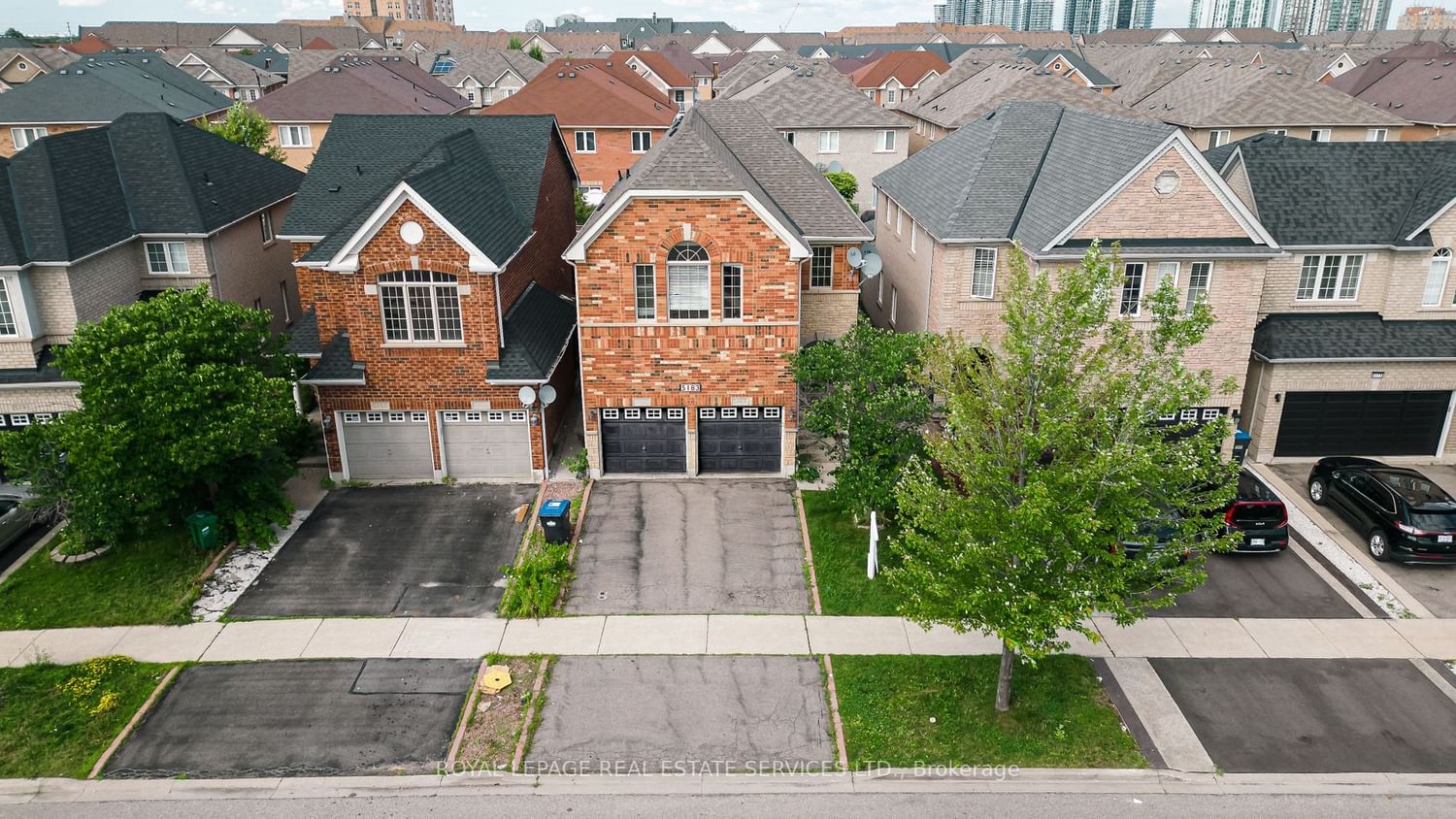$1,384,900
$*,***,***
4+3-Bed
4-Bath
2000-2500 Sq. ft
Listed on 10/2/23
Listed by ROYAL LEPAGE REAL ESTATE SERVICES LTD.
Wonderful Four Bedroom freshly Painted Detached with 9 ft Ceilings on the Main Floor. Attractive 2290 Sq Feet Plus 750 Sq Feet Finished Basement, this property has One Den on the Second floor and 2 rooms in the basement with a double Garage, Located In Desirable Oscar Peterson And Erin Center Blvd. Large Gourmet Kitchen With Raised Bar, Spiral Oak Stair, Hardwood Throughout Main Floor. Family Room With Cathedral Ceiling, Two Sky Lights, And Upgraded With a Gas Fireplace With Windows on Either Side It Excellent Floor Plan, a Fenced Backyard with a New Deck, a Cozy Family Room, And Cathedral Ceiling. Spacious Breakfast Area With Walk-Out To Yard, S/S Appliances, Wood Stairs Leading To Computer office on the second floor, has Four Bedrooms. Inside Access To Garage, Laundry On Main Floor Bright, Lots Of Natural Light.
Fridge, Stove, Dishwasher, Washer, Dryer, Electrical Light Fixtures, Garage Door Opener, New Deck, Garage Entrance From The House, and Laundry On the Main Level.
To view this property's sale price history please sign in or register
| List Date | List Price | Last Status | Sold Date | Sold Price | Days on Market |
|---|---|---|---|---|---|
| XXX | XXX | XXX | XXX | XXX | XXX |
| XXX | XXX | XXX | XXX | XXX | XXX |
W7049548
Detached, 2-Storey
2000-2500
11
4+3
4
2
Attached
4
16-30
Central Air
Finished, Full
N
Y
N
Brick
Forced Air
Y
$6,646.80 (2023)
< .50 Acres
110.00x32.00 (Feet)
